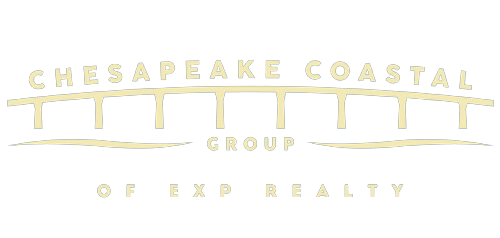$340,000
Luxury Riverfront Studio with Breathtaking Views & Premium Amenities. Welcome to an extraordinary riverfront studio condominium at the prestigious Dockside Condominiums, offering dramatic upgrades and an unparalleled living experience. This stunning residence boasts panoramic northern exposure, showcasing breathtaking views of the Delaware River, the iconic Ben Franklin Bridge, and beyond.… Read More Step out onto your private balcony, where you can relax and take in the tranquil sights and sounds of the riverfront. Inside, this beautifully upgraded studio features sophisticated finishes and modern touches that elevate your living experience. What sets Dockside apart from other Center City Condos? The concierge staff at Dockside Condominiums provides exceptional, round-the-clock service with two dedicated concierges always available at the front desk. Whether it's handling deliveries, assisting with guest check-ins, coordinating transportation, or providing local recommendations, their attentive and professional service ensures residents enjoy a seamless, stress-free living experience. With a focus on security, convenience, and hospitality, the concierge team enhances the luxury lifestyle at Dockside, making every day effortless and enjoyable as well as on-site full time property manager. Enjoy the convenience of deeded assigned parking, a 24/7 concierge, and an array of luxurious amenities, including a state-of-the-art fitness center, an indoor heated pool, (both open round the clock) and a gated community that ensures both privacy and security. Residents also benefit from a complimentary daily shuttle to Center City that makes stops round trips along Market Street from 2nd street to 30th St. Station providing easy access to world-class dining, shopping, and entertainment. Perfectly situated at 717 S. Columbus Blvd., Philadelphia, PA 19147, Dockside offers seamless connectivity to major bridges and interstate highways, making travel effortless. Whether you're commuting, exploring the city's vibrant neighborhoods, or simply enjoying the riverfront lifestyle, this exceptional condominium delivers the best of Philadelphia living. Recent upgrades to unit are as follows (please note cost each job is approximate ) Ceiling, removal of popcorn pattern, $1000, Removal of kitchen island to open up the space, $1500 Installation of privacy shades, $1000 Upgraded hardwood flooring $4000 Complete renovation of the bathroom from tub to walk-in tile shower and flooring, new sink, new toilet, fixtures, etc., $12000. Faucet was also just replaced last week with a Kohler faucet, $1000 Complete custom fabricated California closets $8000 Dish washer, $800 Hot water heater, $2000 Fresh paint $3000 Removal of kitchen island to open up the space, $1500 Installation of privacy shades, $1000 Upgraded hardwood flooring $4000 Don't miss this rare opportunity to own a premier waterfront residence in one of the city's most sought-after communities. Schedule your private tour today! Read Less
Courtesy of George Cahill, Realty Mark Cityscape [email protected]
Listing Snapshot
Days Online
13
Last Updated
Property Type
Condominium
Full Baths
1
Square Ft.
669
Year Built
1995
MLS Number
PAPH2443804
30 Days Snapshot Of 19147
$661k
+52%
(avg) sold price
27
+68%
homes sold
113
+66%
(avg) days on market
Snapshot
Area Map
Additional Details
Appliances & Equipment
3 elevators, Built-In Microwave, Built-In Range, Disposal, Dishwasher, Dryer, Dryer - Electric, Refrigerator, Washer/Dryer Stacked, Water Heater
Building
669 sqft living area, 669 sqft above grade (finished), Built in 1995, Structure Type: Unit/Flat/Apartment, 1 levels, Contemporary, Masonry
Cooling
Central Air, Electric, Central A/C
Exterior Features
Exterior Lighting, Fire Escape, Hot Tub
Floors
Engineered Wood
Garage
1 garage space
Heating
Natural Gas, Forced Air
Home Owner's Association
Condo/Coop Association, Condo/Coop Fee : $541, Condo/Coop Fee Freq: Monthly, Community Center, Concierge, Elevator, Exercise Room, Fitness Center, Game Room, Gated Community, Meeting Room, Party Room, Pool - Indoor, Reserved/Assigned Parking, Swimming Pool, Bus Service, Common Area Maintenance, Ext Bldg Maint, Health Club, Heat, Insurance, Management, Pool(s), Security Gate, Snow Removal, Trash, Water
Interior Features
Bathroom - Walk-In Shower, Efficiency, Flat, Kitchen - Gourmet, Walk-in Closet(s), Wood Floors, Sprinkler System, Elevator
Laundry
Dryer In Unit, Washer In Unit
Lot
Lot Size Dimensions: 0.00 x 0.00
Parking
1 assigned parking space, Assigned, General Common Elements, Lighted Parking, Parking Space Conveys, Secure Parking
Property
Other Structures: Above Grade, Below Grade, Outdoor Living Structures: Balcony, Patio(s), Porch(es), Terrace, Wrap Around, View: Panoramic, River
Sewer
Public Sewer
Taxes
City/Town Tax: $1,609, City/Town Tax Pymnt Freq: Annually, County Tax Pymnt Freq: Annually, School Tax: $2,048, Tax Annual Amount: $3,657, Tax Year: 2024
Utilities
Hot Water: Electric, Cable TV Available, Electric Available, Water Available, Sewer Available
Find The Perfect Home
'VIP' Listing Search
Whenever a listing hits the market that matches your criteria you will be immediately notified.
Mortgage Calculator
Monthly Payment
$0
Clinton Auman
Team Lead & Realtor

Thank you for reaching out! I will be able to read this shortly and get ahold of you so we can chat.
~ClintonPlease Select Date
Please Select Type
Similar Listings
Listing Information © BrightMLS. All Rights Reserved.
This information is provided exclusively for consumers' personal, non-commercial use; that it may not be used for any purpose other than to identify prospective properties consumers may be interested in purchasing, and that data is deemed reliable but is not guaranteed accurate by BrightMLS. Information may appear from many brokers but not every listing in BrightMLS is available.
This content last updated on .

Confirm your time
Fill in your details and we will contact you to confirm a time.

'VIP' Property Search
Put an experts eye on your home search! You’ll receive personalized matches of results delivered direct to you.






















