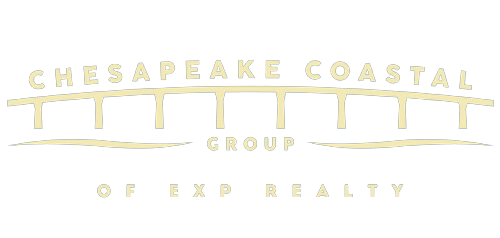$785,000
Located on a freshly landscaped scenic lot, this beautiful custom home welcomes you. Walk into the tiled foyer which opens to a large living and dining room, perfect for hosting gatherings. The bright, open kitchen is filled with natural light, quartzite counter tops, stainless steel appliances, and lots of cabinet… Read More and counter space. A spacious living room leads off of the kitchen, where you can spend cozy evenings around the shiplap covered gas fireplace. Sliding glass doors open to a large deck and stone patio, great for entertaining and enjoying the serene view. A laundry room, two half baths and a bonus room, which can serve as an office or playroom complete the first floor. Walking up the grand staircase to the second level, the primary suite greets you with clean hardwood floors and plenty of room, two walk-in closets and an accessory closet. The en-suite bathroom has a double sink and classic marble finishes. Three other bedrooms, with closet storage and a clean, modern guest bath finish the second floor. This home has a beautifully finished full basement, with new luxury vinyl flooring and provides an excellent place to play games, watch movies or have a home gym. A two-car garage with high ceilings has plenty of space for your vehicles and much more. Upgrades include fully fenced backyard with deer fence, privacy landscaping, two new air conditioners, new furnace and water purification system and new flooring in basement and living room. Enjoy the perks of peaceful, rural living while being only a short drive to downtown Lambertville, Hopewell and Flemington. Read Less
Courtesy of Brenna Huffstutler, Queenston Realty, LLC [email protected]
Listing Snapshot
Days Online
97
Last Updated
Property Type
Single Family Residential
Beds
4
Full Baths
2
Partial Baths
2
Square Ft.
2,994
Lot Size
2 Acres
Year Built
1996
MLS Number
NJHT2003440
30 Days Snapshot Of 08530
$715k
-34%
(avg) sold price
3
+50%
homes sold
35
+84%
(avg) days on market
Snapshot
Area Map
Additional Details
Appliances & Equipment
Built-In Microwave, Built-In Range, Dishwasher, Oven/Range - Gas
Basement
Fully Finished
Building
2,994 sqft living area, 2,994 sqft above grade (finished), Built in 1996, Structure Type: Detached, 2 levels, French, Colonial, Brick, Frame
Cooling
Central Air, Electric, Central A/C
Fence
Fully, Vinyl
Fireplaces
1 fireplace, Gas/Propane
Floors
Hardwood, Ceramic Tile
Foundation
Block
Garage
2 garage spaces
Heating
Propane - Leased, Forced Air, Zoned
Interior Features
Breakfast Area, Crown Moldings, Entry Level Bedroom, Family Room Off Kitchen, Kitchen - Island, Recessed Lighting, Skylight(s), Bathroom - Soaking Tub, Bathroom - Stall Shower, Upgraded Countertops, Walk-in Closet(s), Wood Floors
Laundry
Main Floor
Lot
87,120 sqft, 2 acres, Backs to Trees, Cleared, Front Yard, Rear Yard
Property
Other Structures: Above Grade, Below Grade, Outdoor Living Structures: Deck(s), Patio(s), View: Panoramic
Roof
Asphalt
Sewer
Septic Exists
Taxes
City/Town Tax Pymnt Freq: Annually, County Tax Pymnt Freq: Annually, Tax Annual Amount: $14,092, Tax Year: 2023
Utilities
Hot Water: Propane
Windows
Casement, Insulated
Find The Perfect Home
'VIP' Listing Search
Whenever a listing hits the market that matches your criteria you will be immediately notified.
Mortgage Calculator
Monthly Payment
$0
Clinton Auman
Team Lead & Realtor

Thank you for reaching out! I will be able to read this shortly and get ahold of you so we can chat.
~ClintonPlease Select Date
Please Select Type
Similar Listings
Listing Information © BrightMLS. All Rights Reserved.
This information is provided exclusively for consumers' personal, non-commercial use; that it may not be used for any purpose other than to identify prospective properties consumers may be interested in purchasing, and that data is deemed reliable but is not guaranteed accurate by BrightMLS. Information may appear from many brokers but not every listing in BrightMLS is available.
This content last updated on .

Confirm your time
Fill in your details and we will contact you to confirm a time.

'VIP' Property Search
Put an experts eye on your home search! You’ll receive personalized matches of results delivered direct to you.















































